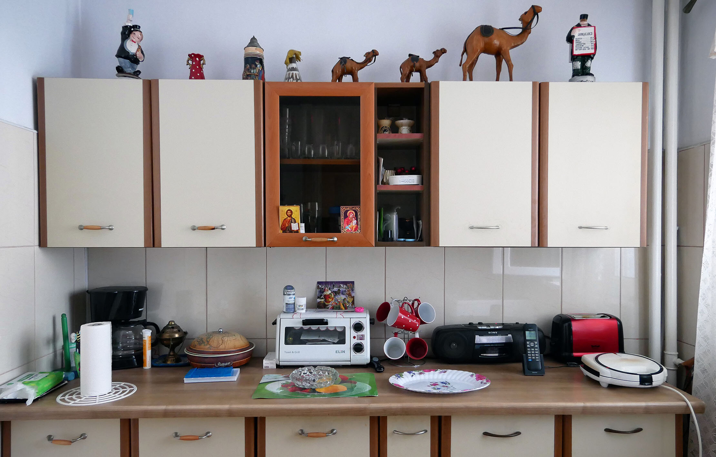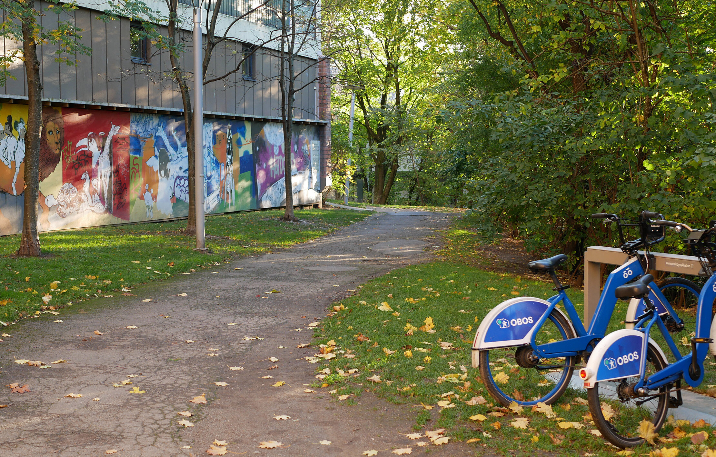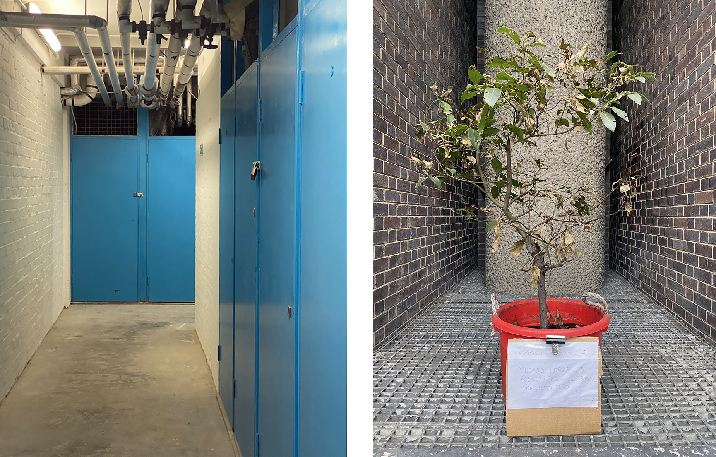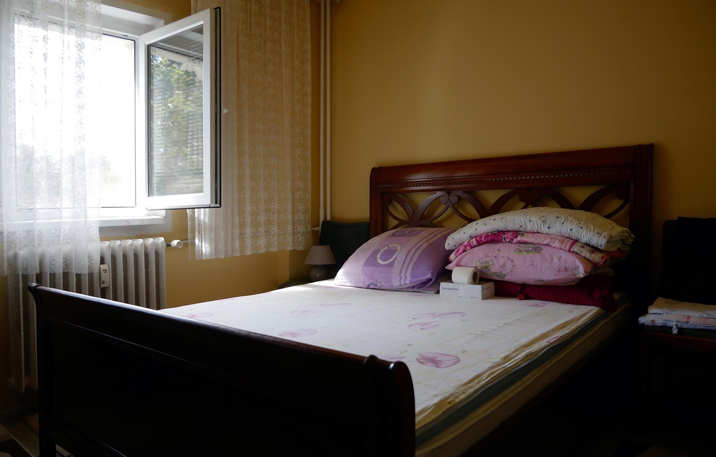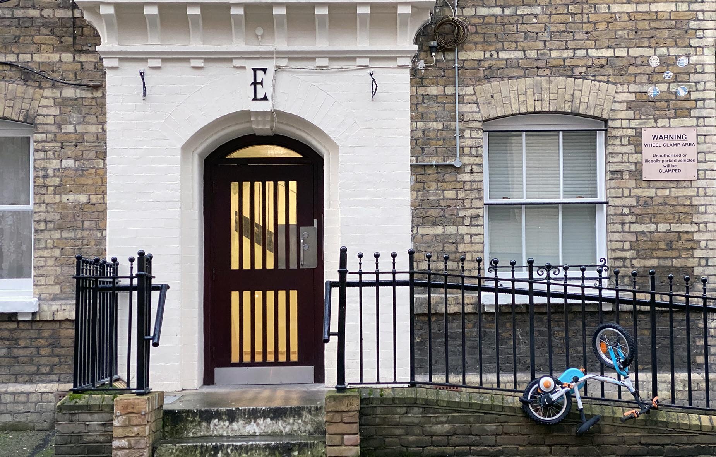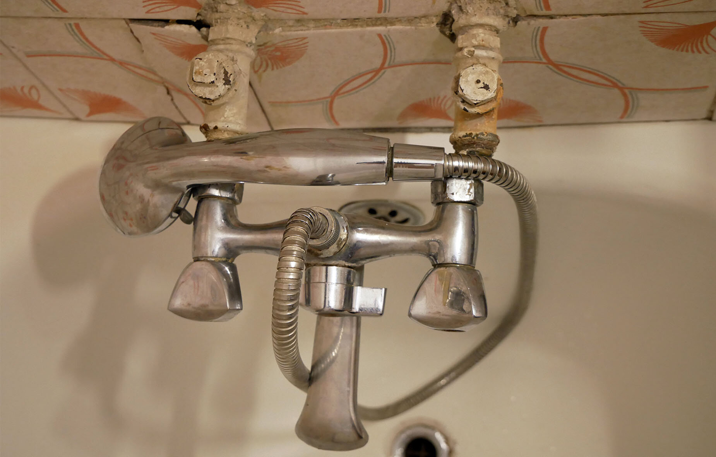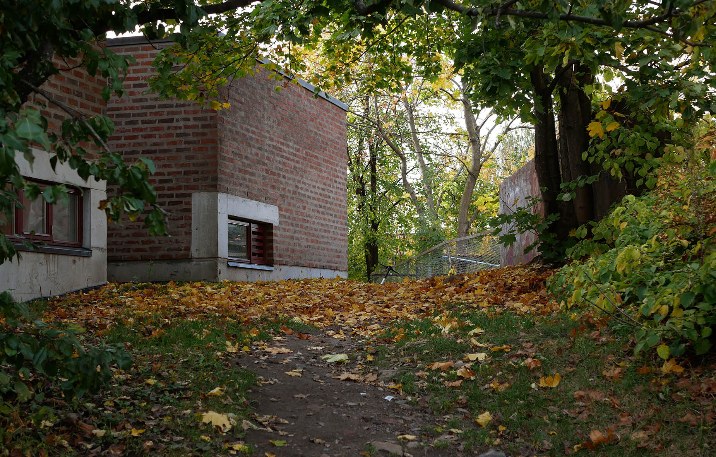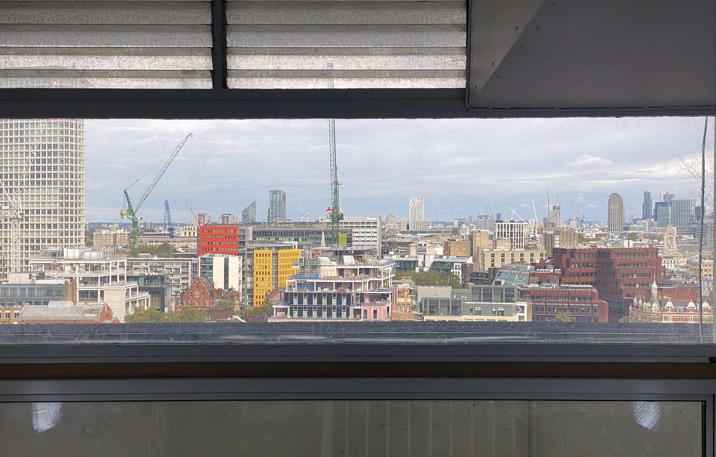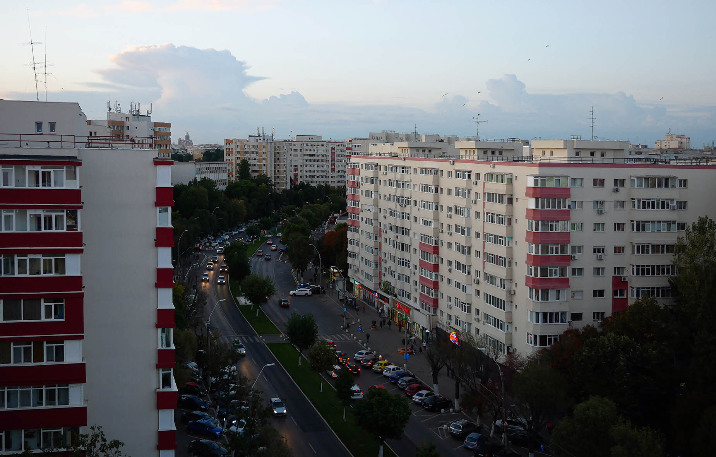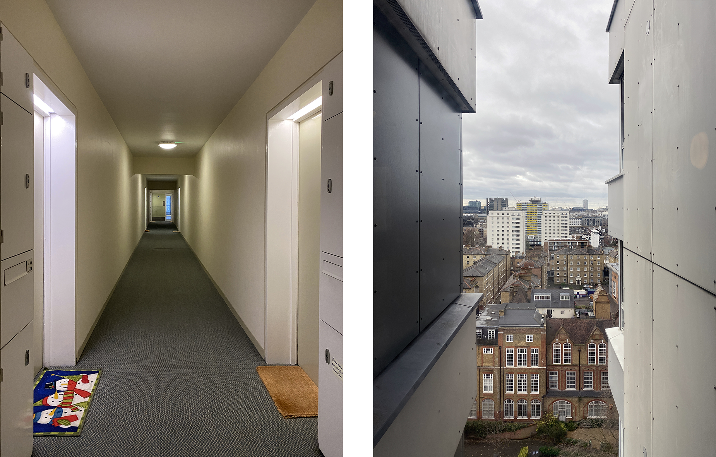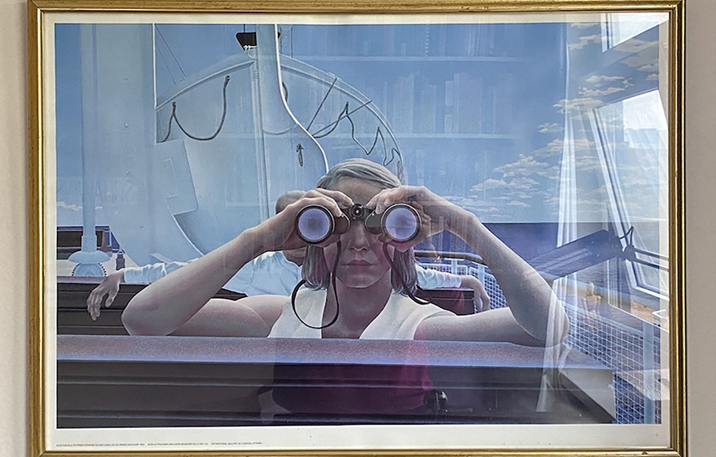What we do
The Disobedient Buildings researchers will combine anthropological approaches based on participant observation with arts and humanities methods such as film, photography and archival research. This interdisciplinary is reflected in the skills of our team of established researchers with a strong academic record in the fields of anthropology, architecture and history, who draw on more traditional research skills as well as photography, filmmaking, exhibition design, creative writing, and web design.
Unlike other social sciences projects that tend to collect data to explore solutions to a predetermined problem or need, our research will be participant-led. By valuing what matters to the people we study on the ground, our findings will be open-ended, unexpected or even troubling. This well-tested anthropological approach is based on the development of long-term relationships of trust between researchers and participants. This is essential because the issues of welfare and wellbeing clearly impact on intimate aspects of people’s lives.
What makes our inquiry really ground-breaking is the holistic research design centred around the production of a participatory exhibition, which invites not only research participants but also museum visitors (both the general public and professionals) to become active contributors to the study.
VISUAL ETHNOGRAPHY
We will carry out 12 months onsite fieldwork in the UK, Romania and Norway. This amount of time is required to establish the trust necessary to conduct an intensive study that demands a deep level of personal engagement inside the private arena. Each fieldworker will be fluent in the local language and will have previous experience conducting empirical research in this cultural context. We will live within the community we are studying, in order to observe and participate in a wide range of everyday social activities such as cleaning, cooking, shopping, childcare and so forth. We use film, photography and archival research in order to creatively engage with intricate social processes. We will also brainstorm with research participants about the design of the exhibition and involve them in sourcing objects and other materials for the show. Below is a selection of photos taken by Inge, Gabriela and Anna during their fieldwork.
FIELDSITES
LONDON
In the UK the research focuses on two field sites located in Central London; W1 (Soho) and EC1/2 (the City). Inge is studying 6 blocks/housing estates (3 in each site) built between the 1950s and 1980s, and inhabited by social tenants and private renters/owners. During World War II both areas suffered substantial bomb damage, and local housing issues became intertwined with ambitious redevelopment plans, that were envisioned during the 1940s, but took concrete shape during the 1950s and 60s, and even spanned into the 1970s and 80s.
In both sites residential and commercial interests intertwine. The West End is known for its thriving night life (bars, restaurants and theaters) with a strong dependency on tourism, while in EC1-EC2 the proximity of the financial district with its daily influx of commuters has a huge impact on local life. Residents feel under threat from encroaching gentrification, and the pandemic, with both working from home and alfresco dining seemingly becoming established, has only added to this uncertainty.
BUCHAREST
In Bucharest approximately 65 percent of the population lives in blocks of flats. Gabriela is conducting research in three field sites located in Sectors/ Districts 1, 2 and 4. The focus is on tower blocks built in socialist times 'for all' – meaning citizens who had a job and who could afford to buy a flat. In Romania, 95 percent of the population owns their homes and the majority of participants are therefore also owners.
In Sector 1, Gabriela studies a ‘tower block’ built in 1964-1965 near the Railway Factory “Red Grivița”, while attention will also be paid to surrounding blocks in what used to be a neighbourhood for railway workers. In District 2, the two blocks studied were built after the earthquake from 1977. They stand on Iancului Road and are surrounded by houses that were not demolished when new blocks were built. In District 4, Berceni is a borough with hundreds of blocks of different heights, built according to a functionalist design centered around a marketplace, a school, a nursery, a postal office, a police station and a cinema.
OLSO
In Oslo Anna is doing her research in three field sites in the eastern borough of Gamle Oslo, which translates as ‘old Oslo’ and marks the area where Oslo was first founded as a medieval city. Previously a working-class district, the borough is considered the most diverse in Oslo having a large immigrant community, but centrally located, the area is also facing gentrification.
Enerhaugen borettslag is a large co-op, consisting of four high rise towers and two low rise buildings. Located on a hill called Enerhaugen, previously it was a slum area that was cleared post-war. The second block Anna is looking at is Kolstadgata 7, located at Tøyen. This block is a social housing block. A third block, located at Kampen, is commonly referred to as the Czech-block because it was built to house refugees from former Czeckoslovakia as well as students. The authorities planned to clear the Kampen area post-war, but activists in the 1970s stopped these plans. Consequently, only one high rise block was completed and it is today surrounded by idyllic wooden houses.
EXHIBITION
Based on visual, sound and interview data and objects collected in all three field sites, we plan to design an immersive, multi- sensory environment that encourages visitors to reflect on the impact of different welfare systems on citizens' wellbeing and contribute stories of their own experiences to the displays.
The Disobedient Buildings exhibition will offer many opportunities for visitors to engage in playful explorations and to record their own domestic experiences, while also welcoming critiques and subversions. Another important innovation is that we will invite museum professionals, curators, researchers, urban planners, architects and policy makers to actively participate in the exhibition.
These as well as all other stakeholders' experiences in the exhibition space will be also be studied as part of an ethnography of visitors. Our findings will be further discussed in workshops and conference for museum curators, researchers, and policy makers that explore the implications of this new model of exhibitions both for museum practice and for housing policy.
Top 2 Photos: Sue Andrews © / Drawings and logo: Charlotte Linton ©






